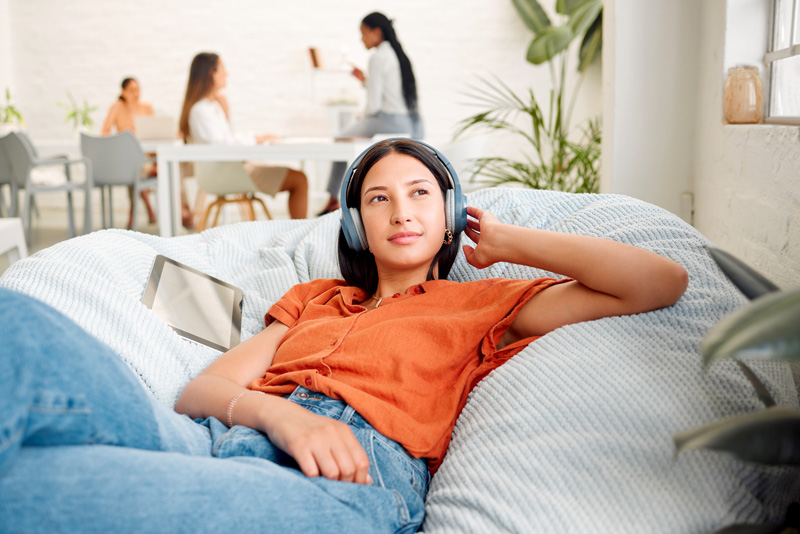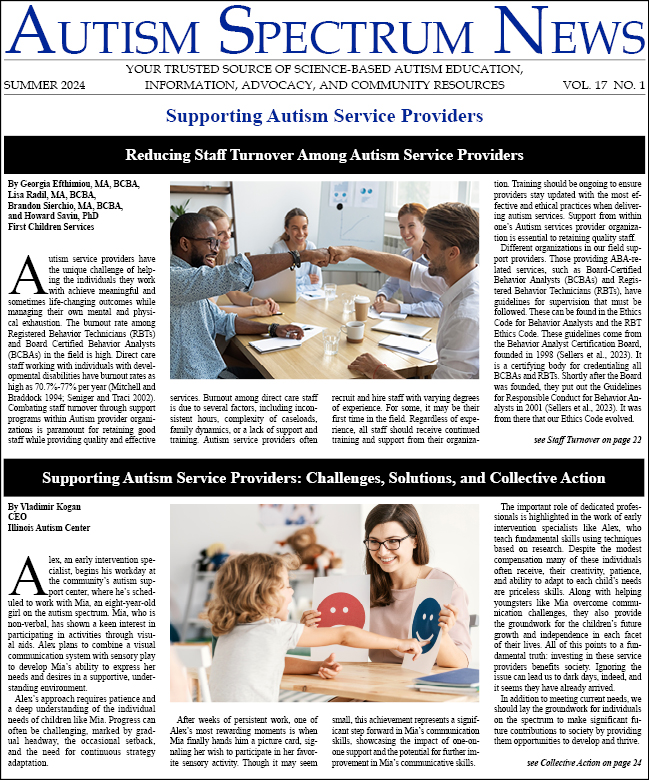Autism is a lifelong condition, yet there is a noticeable lack of research on adults on the autism spectrum (Fairbank, 2023). Despite limited studies, challenges are emerging, one being a lack of sensory-friendly workplaces (Pryke-Hobbes et al., 2023). While the struggles of entering the workforce may parallel those of neurotypical adults, autism-related characteristics, such as sensory issues, add an extra layer of complexity to an already challenging situation.

Ben-Sasson et al. (2009) conducted a meta-analysis and found that up to 90% of autistic individuals demonstrated some degree of sensory processing sensitivity. Sensory sensitivities are prevalent among autistic individuals, making ordinary sensations overwhelming or distressing (Leekam et al., 2007). Navigating an entire workday is demanding for anyone but imagine doing so in an environment filled with excessive noise and harsh lighting. Neurotypical individuals can often filter out sounds like footsteps, ringing phones, and colleagues chatting, but for those with autism, these stimuli can lead to sensory overload. This heightened sensitivity may result in stress, anxiety, or physical discomfort (Lauritsen et al., 2014).
Since sensory sensitivities can create barriers for autistic adults achieving and maintaining employment, addressing sensory challenges is crucial in supporting autistics and creating inclusive environments. With the increasing number of autistic adults entering the workforce, there is a growing need to tailor sensory-friendly workplaces to accommodate the distinct needs of autistic adults.
Although designing entirely inclusive buildings presents challenges, incorporating a broader spectrum of employee needs during the design phase improves workplace environments by enhancing employee engagement and fostering a sense of belonging. Well-designed sensory-friendly workplaces play a pivotal role in helping autistics thrive in their place of employment.
The foundation of designing an innovative sensory-friendly workplace for autistic employees lies in understanding the diverse sensory processing spectrum. Miller et al. (2007) reported that individuals on the autism spectrum range from hyposensitive, requiring more sensory stimulation, to hypersensitive, expressing a dislike for bright lights and crowds. Neurotypical workers fall in between these extremes. Therefore, everyone in the workplace can be seen as somewhere on the sensory processing spectrum. An illustrative example is accommodating autistic adults by designing areas that support sensory regulation. Interestingly, these designated spaces can also serve as places of respite and stress relief for neurotypical employees. As autistics have different needs throughout the day, the goal is to create various inclusive spaces subtly tailored for a broader range of employees.
While architectural projects for autistic individuals primarily focus on children in the education system, the workplace remains underrepresented (Mostafa, 2015). As an autistic researcher, I am passionate about recognizing the value of neurodiversity in workplaces, optimizing work environments, and accommodating the unique needs of autistic employees.
Design decisions should stem from a pivotal question: Would this be the kind of environment I would choose if I were an individual with autism and sensory sensitivities? When conceptualizing office layouts, embracing diversity by avoiding a one-size-fits-all approach is essential. This article aims to explore the concept of a neurodiverse work environment. My ideas were shaped by blending my unique perspective with the input gathered from other autistic professionals.
Work Environment
Instead of relying on traditional offices and conference rooms, incorporate a variety of collaboration areas into the workspace, ranging from standard conference rooms to open spaces. I suggest transforming conference rooms into inviting “dens” decorated with art in muted colors, large tables with dining-room-like chairs, and a large screen for video conferencing. To reduce sensory input, enclose the conference room with frosted glass rather than clear glass. Outside the dens would be open meeting areas featuring sofas and accent chairs, providing conducive environments for spontaneous collaborations.
Instead of adopting the standard linear office layout where offices are together, usually down a long hallway, I propose constructing “suites” — clusters of approximately ten personal offices — that share a communal space. Each office is equipped with adjustable standing desks and optional wooden rocker boards that offer sensory stimulation that can be calming and regulating for autistics who engage in stimming behaviors. The communal spaces feature an open layout with diverse seating options, ranging from tables with dry-erase tops for writing down ideas to more intimate working spaces with seating arrangements accommodating no more than four chairs each and ample windows or skylights inviting natural light. The atmosphere is enhanced by strategically placed plants throughout the area.
The suite and communal space arrangement promotes collaboration while providing offices as designated havens for individuals seeking solitude. The hallways connecting the suites incorporate cork-covered walls, allowing autistic employees to run their hands along the wall for a tactile sensory experience. Additionally, cork is an effective noise reducer.
Leisure Areas
Workspaces serve not only as places for work but also as places for leisure. Research has found that play is linked with less stress, increased creativity, and friendlier work atmospheres (Petelczyc et al., 2017; Van Vleet & Feeney, 2015). In addition to suites and dens, the building would have three separate leisure spaces: low, medium, or high sensory.
The low sensory area, designed for those with hyper-sensory needs, provides employees with a tranquil space. The room would consist of soft or natural lighting, sound-reducing carpeting, built-in bookshelves that house books donated by employees, and large plants scattered around the room. Within this room, individuals can relax in accent chairs, read a book, or play with Legos at a specific “Lego table.”
The second area, a medium sensory area, provides employees with a multi-sensory experience. The room would be outfitted with small seating groups for intimate conversations, wobble boards to balance on, tables to sit and play board games, several dart boards, and baskets of sensory fidget toys. In addition, a door would lead to an outside flower garden.
The third area, high sensory catering to hyposensitive individuals, would be designated as a social room for those craving higher sensory or social interactions. The room would be outfitted with a ping pong table and serve as a hub for mingling.
Finally, the entrance would be one spacious open area featuring a wall showcasing a map of the entire building, creating a visual structure to help autistic individuals easily navigate the workplace. Past the initial wall would be intimate seating clusters, a coffee shop, and a cafeteria where individuals could grab their morning coffee, breakfast, lunch, or a quick snack. Additionally, a self-checkout center would allow employees to check out tablets and wireless noise-canceling headphones while at work.
Designing sensory-friendly workplaces with the specific needs of autistic individuals in mind could potentially enhance the overall work environment for everyone. When employees feel more at ease in their surroundings, they are better positioned to deliver their optimal performance. This article underscores the significance of considering autistic individuals in the design of sensory-friendly workplaces. While some may think my design ideas are imaginative, this thinking can catalyze change. By integrating sensory-based design principles and creating diverse office spaces, companies can foster inclusivity, creating environments where all employees, including those with autism, thrive.
For more information, Heidi Hillman can be reached at hhillman@ewu.edu.
References
Ben-Sasson, A., Hen, L., Fluss, R., Cermak, S., Engel-Yeger, B., & Gal, E. (2009). A meta-analysis of sensory modulation symptoms in individuals with autism spectrum disorders. Journal for Autism Developmental Disorders, 39(1), 1-11. https://doi.org/10.1007/s10803-008-0593-3
Fairbank, R. (2023, November 1). How to navigate adulthood on the autism spectrum. Monitor on Psychology, 54(8). https://www.apa.org/monitor/2023/11/adults-autism-spectrum
Lauritsen, M., Astrup, B., Pedersen, A., Obel, C., Schendel, B., Schieve, D., & Parner, L. (2014). Urbanicity and Autism Spectrum Disorders. Journal of Autism and Developmental Disorders, 44(2), 394-404.
Miller, L.J., Anzalone, M.E., Lane, S.J., Cermak, S.A., & Osten, E.T. (2007). Concept evolution in sensory integration: A proposed nosology for diagnosis. American Journal of Occupational Therapy, 61, 135–140.
Mostafa, M. (2015). Architecture for autism: Built environment performance in accordance to the Autism ASPECTSS design index. Design Principles and Practices, 55-57.
Mostafa, M. (2014). Architecture for autism: Autism ASPECTSS in school design. The International Journal of the Constructed Environment, 25-38.
Petelczyc, C.A., Capezio, A., Wang, L., Restubog, S.L.D., & Aquino, K., (2017). Play at work: An integrative review and agenda for future research. Journal of Management. doi:10.1177/0149206317731519.
Pryke-Hobbes, A., Davies, J., Heasman, B., Livesey, A., Walker, A., Pellicano, E., & Remington, A. (2023). The workplace masking experiences of autistic, non-autistic neurodivergent and neurotypical adults in the UK. PloS one, 18(9), https://doi.org/10.1371/journal.pone.0290001
Van Vleet, M., & Feeney, B.C. (2015). Young at heart. Perspectives on Psychological Science,10, 639 – 645. doi:10.1177/1745691615596789.





